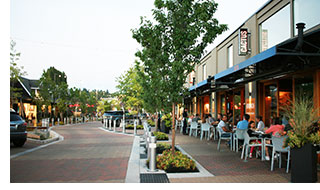
The two-block retail corridor in downtown Kirkland, WA, has been redeveloped as an award winning American “woonerf,” a Dutch word that translates loosely as “living street.”
The plaza-like lane is now a pedestrian-friendly gathering space, while remaining open to vehicles, as well.
The transformation did not happen overnight. The 2008-2013 Capital Improvement Program allocated funding to study how to improve the corridor and create a comprehensive street plan based on community feedback.
Construction was completed in 2015, with the area opening to foot and bicycle traffic a week before it opened to vehicles. About 36,000 square feet of multi-colored pavers now cover the curbless street and sidewalks. Tables, chairs, benches, and a series of bike racks were installed, as was new pedestrian-scale LED street lighting, and a series of bases for rotating art exhibits.
Seating is also provided in defined areas for each restaurant along Park Lane. The city hosts free art walks, musical performances, and other events at the Park Lane plaza. Bollards placed at the ends of Park Lane were installed to allow the street to become pedestrian-only during special events. Park Lane is also now much more sustainable, with permeable pavers and bio-retention planters handling all of the runoff.
The renovation of Park Lane netted the city a Planning Excellence award from the American Planning Association, which called the project, “a clear example of planning and urban design ingenuity.”
More on the Park Lane woonerf, tactical urbanism, and keeping downtown active during colder months, appears in the March issue of Downtown Idea Exchange newsletter. Click to learn more about Downtown Idea Exchange and other resources for revitalizing downtowns and commercial corridors.
